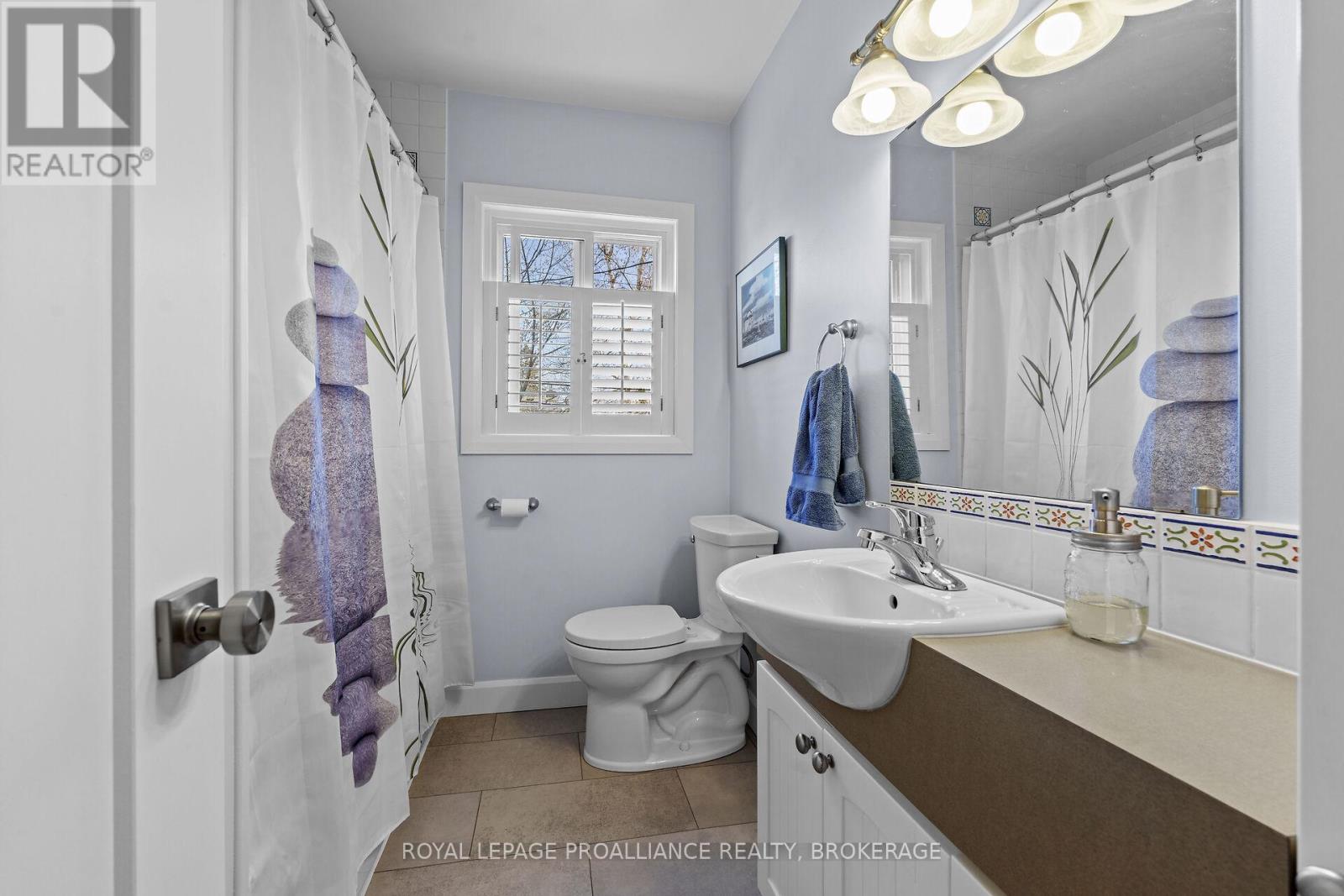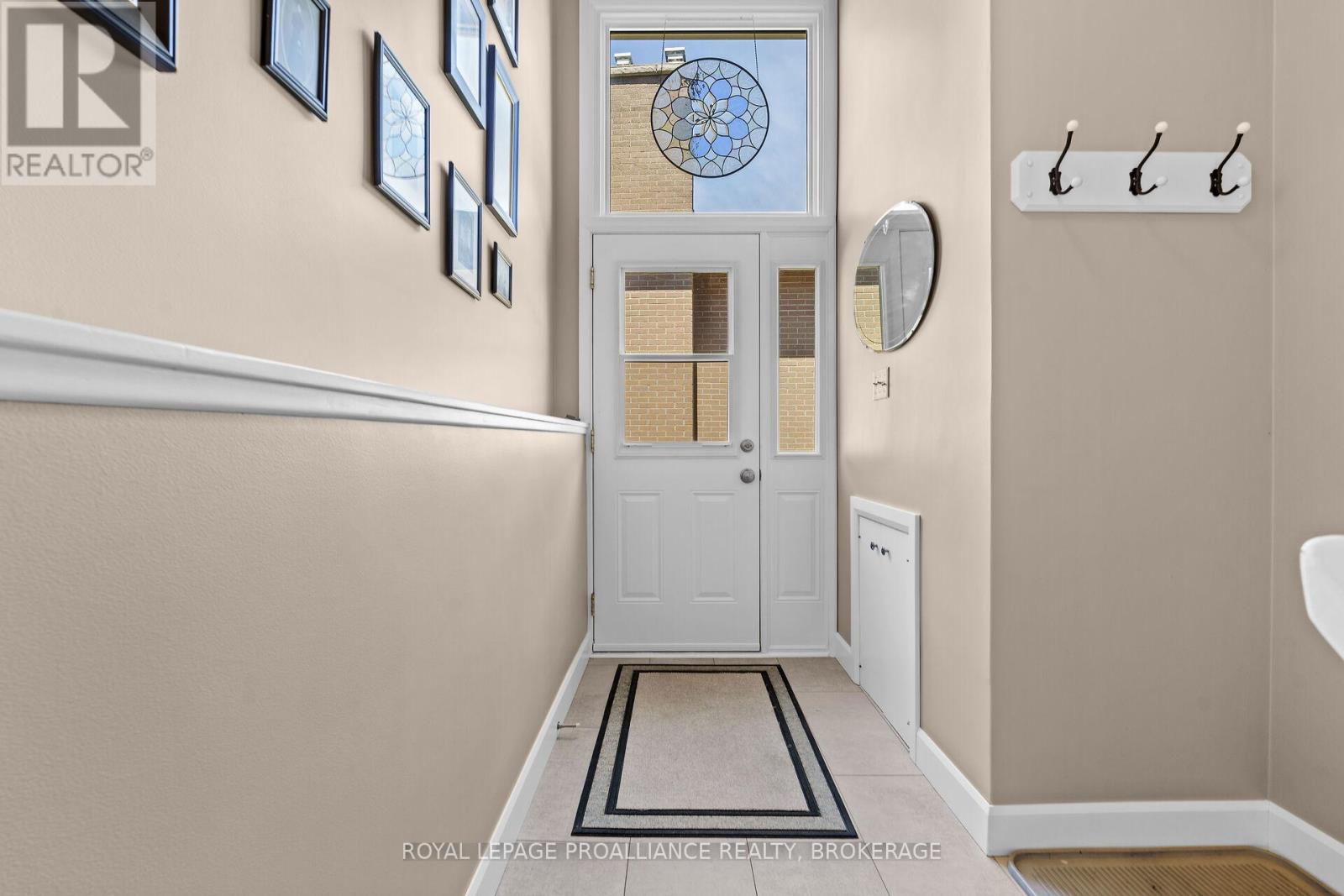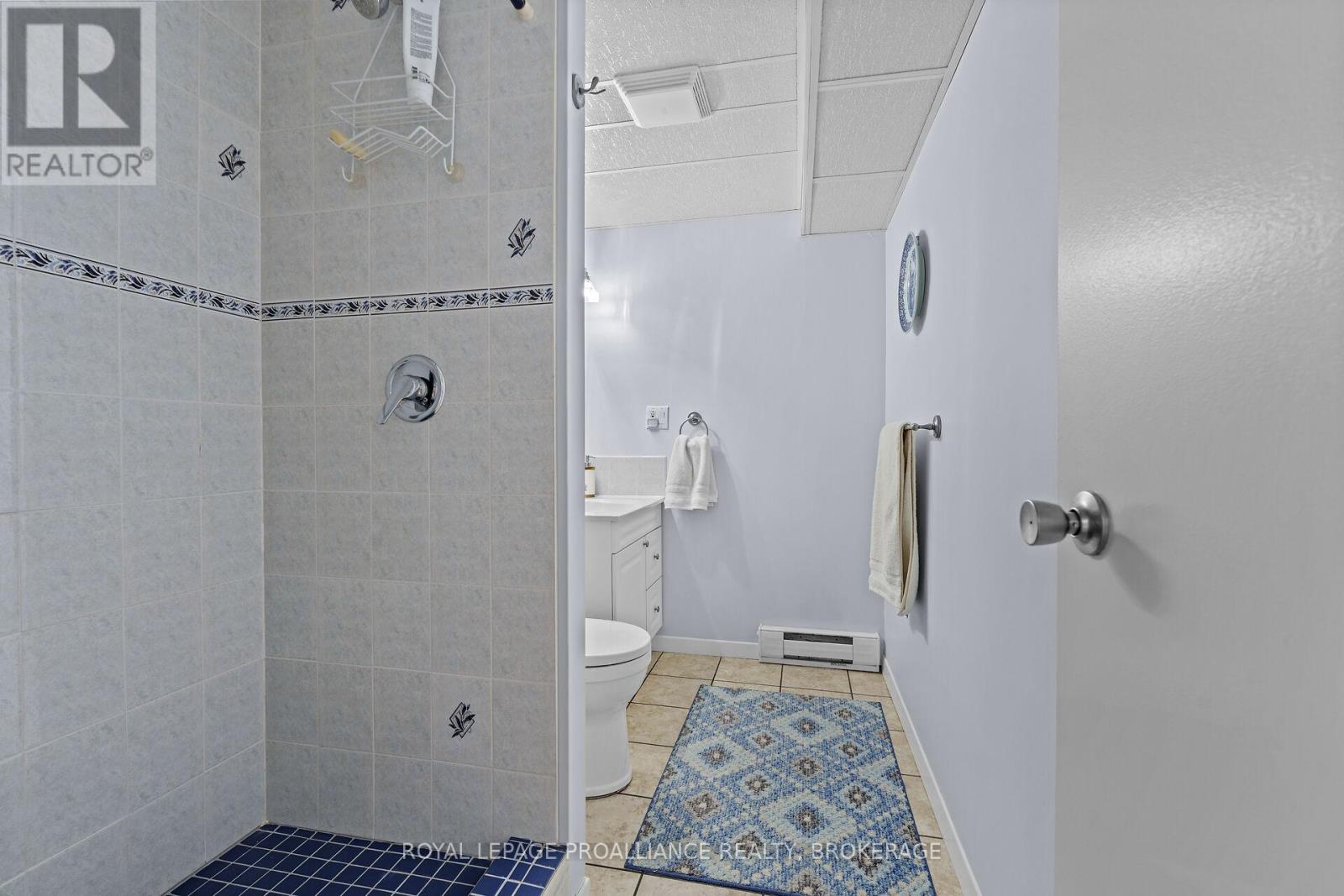37 Robert Wallace Drive Kingston, Ontario K7M 1X7
$679,900
Beautifully maintained updated brick bungalow in sought-after Polson Park. Hardwood floors, updated kitchen and bathroom. Living room with wood burning fireplace, patio door to rear yard deck. Additional side entrance to basement (in law potential), 3 plus one bedrooms, large rec room with electric fireplace, lot of storage. Furnace high efficiency (2023), refrigerator (2021), stove (2021), washer, dryer (gas), dishwasher (2021), all window coverings included. Conveniently located to Ecole, Polson Park school and three additional schools, St. Lawrence College, parks and public transit. Close to mid town amenities. Don't miss to see this exceptional home in a great neighbourhood. (id:54038)
Open House
This property has open houses!
2:00 pm
Ends at:4:00 pm
2:00 pm
Ends at:4:00 pm
Property Details
| MLS® Number | X12115052 |
| Property Type | Single Family |
| Community Name | 18 - Central City West |
| AmenitiesNearBy | Public Transit |
| EquipmentType | Water Heater |
| Features | Flat Site |
| ParkingSpaceTotal | 5 |
| RentalEquipmentType | Water Heater |
| Structure | Deck, Porch |
Building
| BathroomTotal | 2 |
| BedroomsAboveGround | 3 |
| BedroomsBelowGround | 1 |
| BedroomsTotal | 4 |
| Age | 51 To 99 Years |
| Amenities | Fireplace(s), Separate Electricity Meters |
| Appliances | Garage Door Opener Remote(s), Water Heater, Water Meter, Dishwasher, Dryer, Freezer, Garage Door Opener, Microwave, Stove, Washer, Window Coverings, Refrigerator |
| ArchitecturalStyle | Bungalow |
| BasementDevelopment | Finished |
| BasementType | Full (finished) |
| ConstructionStyleAttachment | Detached |
| CoolingType | Central Air Conditioning |
| ExteriorFinish | Brick |
| FireProtection | Smoke Detectors |
| FireplacePresent | Yes |
| FireplaceTotal | 2 |
| FlooringType | Hardwood, Vinyl, Carpeted |
| FoundationType | Block |
| HeatingFuel | Natural Gas |
| HeatingType | Forced Air |
| StoriesTotal | 1 |
| SizeInterior | 1100 - 1500 Sqft |
| Type | House |
| UtilityWater | Municipal Water |
Parking
| Attached Garage | |
| Garage |
Land
| Acreage | No |
| LandAmenities | Public Transit |
| LandscapeFeatures | Landscaped |
| Sewer | Sanitary Sewer |
| SizeDepth | 118 Ft |
| SizeFrontage | 55 Ft |
| SizeIrregular | 55 X 118 Ft |
| SizeTotalText | 55 X 118 Ft|under 1/2 Acre |
| ZoningDescription | A2 |
Rooms
| Level | Type | Length | Width | Dimensions |
|---|---|---|---|---|
| Basement | Utility Room | 7.62 m | 2.35 m | 7.62 m x 2.35 m |
| Basement | Other | 2.4 m | 2.29 m | 2.4 m x 2.29 m |
| Basement | Recreational, Games Room | 3.39 m | 6.3 m | 3.39 m x 6.3 m |
| Basement | Bathroom | 3.02 m | 1.58 m | 3.02 m x 1.58 m |
| Basement | Bedroom | 3.38 m | 4.17 m | 3.38 m x 4.17 m |
| Main Level | Living Room | 3.9 m | 6.34 m | 3.9 m x 6.34 m |
| Main Level | Dining Room | 3.19 m | 2.25 m | 3.19 m x 2.25 m |
| Main Level | Kitchen | 3.05 m | 4.02 m | 3.05 m x 4.02 m |
| Main Level | Primary Bedroom | 3.9 m | 3.05 m | 3.9 m x 3.05 m |
| Main Level | Bedroom | 2.71 m | 3.72 m | 2.71 m x 3.72 m |
| Main Level | Bedroom | 3.38 m | 2.17 m | 3.38 m x 2.17 m |
| Main Level | Bathroom | 2.59 m | 1.98 m | 2.59 m x 1.98 m |
Utilities
| Cable | Installed |
| Sewer | Installed |
Hugh Mosaheb
Salesperson
80 Queen St
Kingston, Ontario K7K 6W7









































